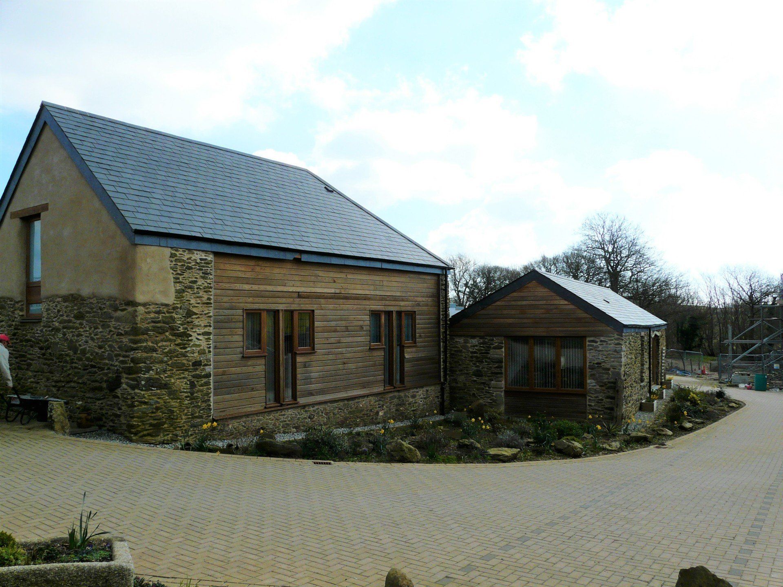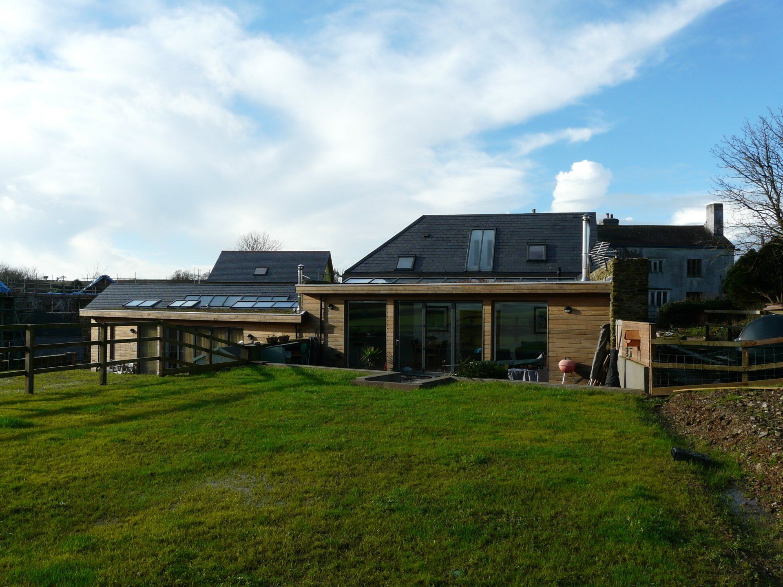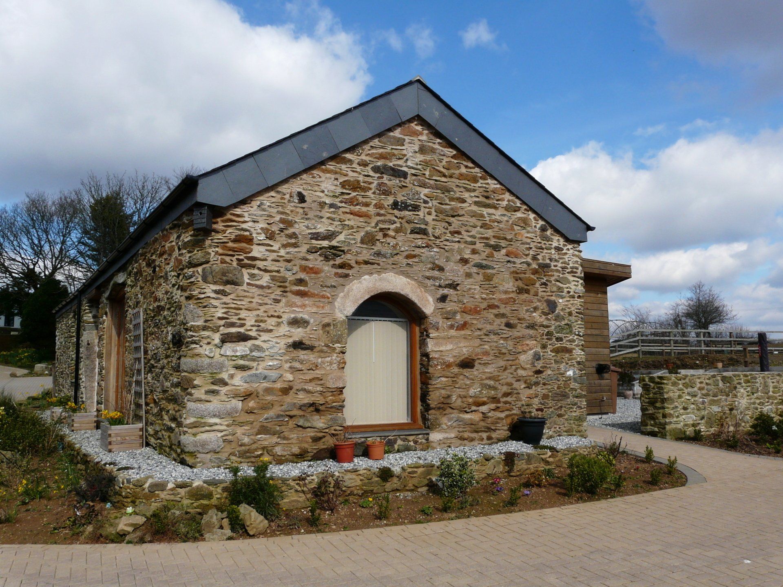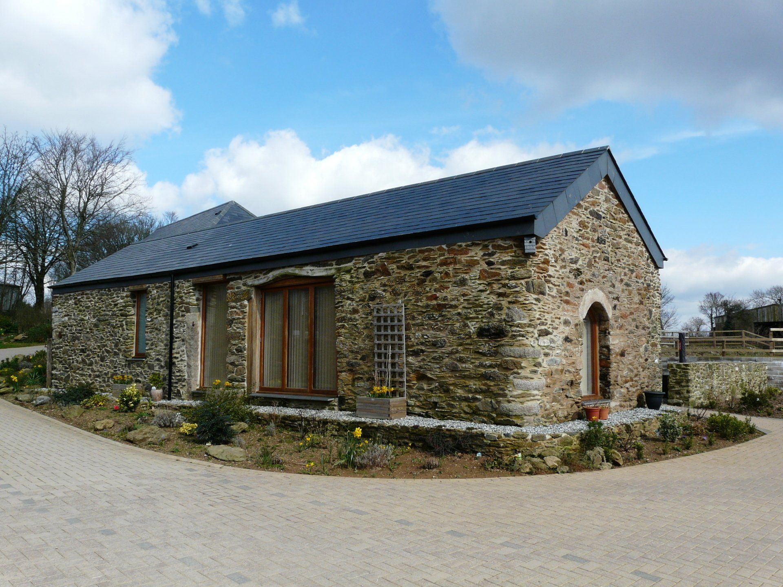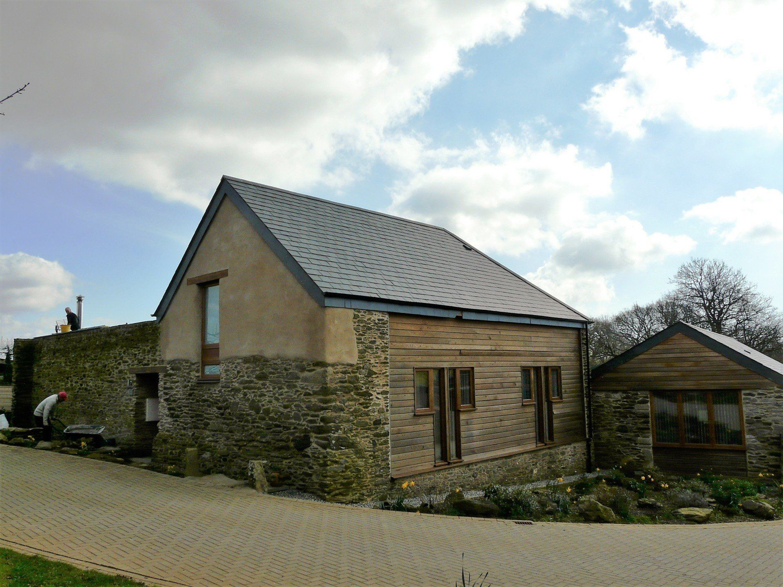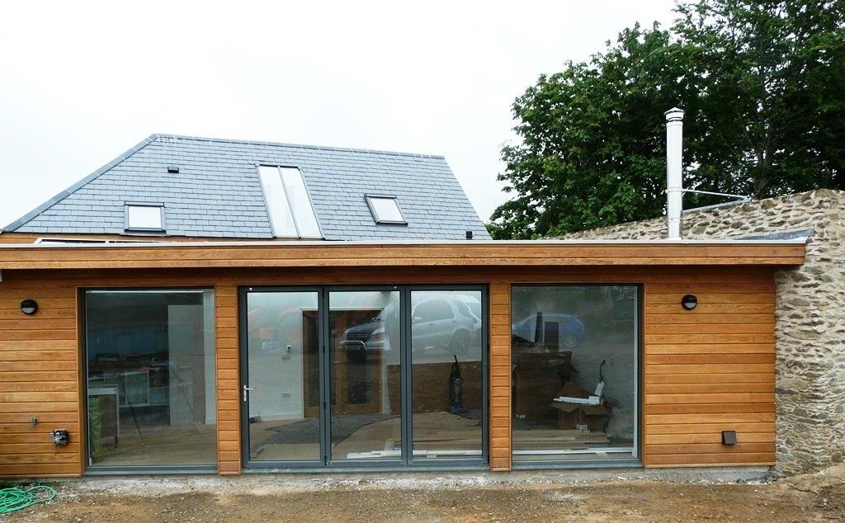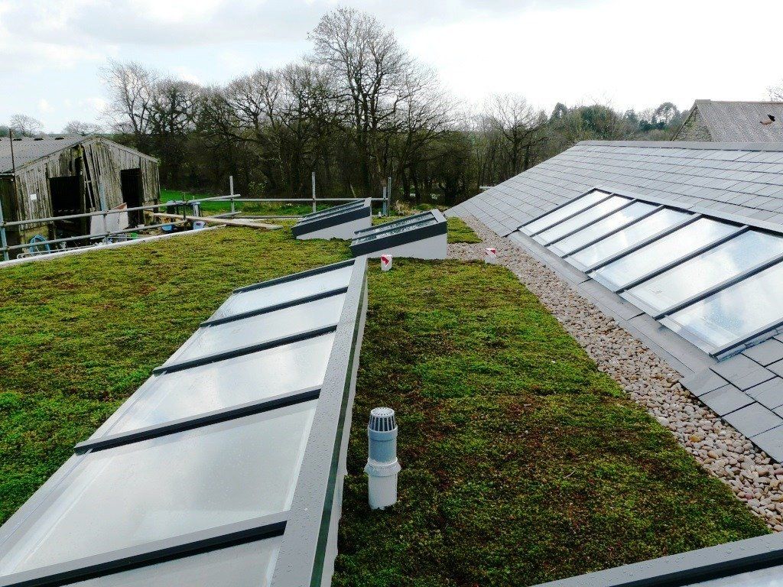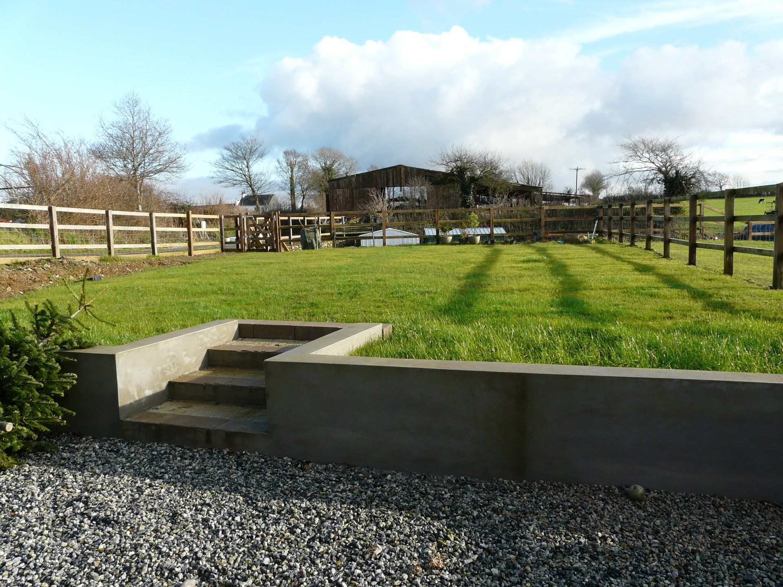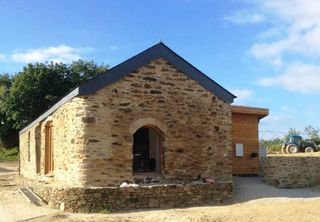Manor Farm Barns - Saltash, Cornwall
Architectural design services in Saltash, Wadebridge, South Hams and anywhere in between
Manor Farm Barns - Trematon, Saltash, Cornwall
Two neighbouring barns sensitively renovated, and each given a modern extension.
Get in touch with CFD Architects for more information about this property.
Get in touch with CFD Architects for more information about this property.
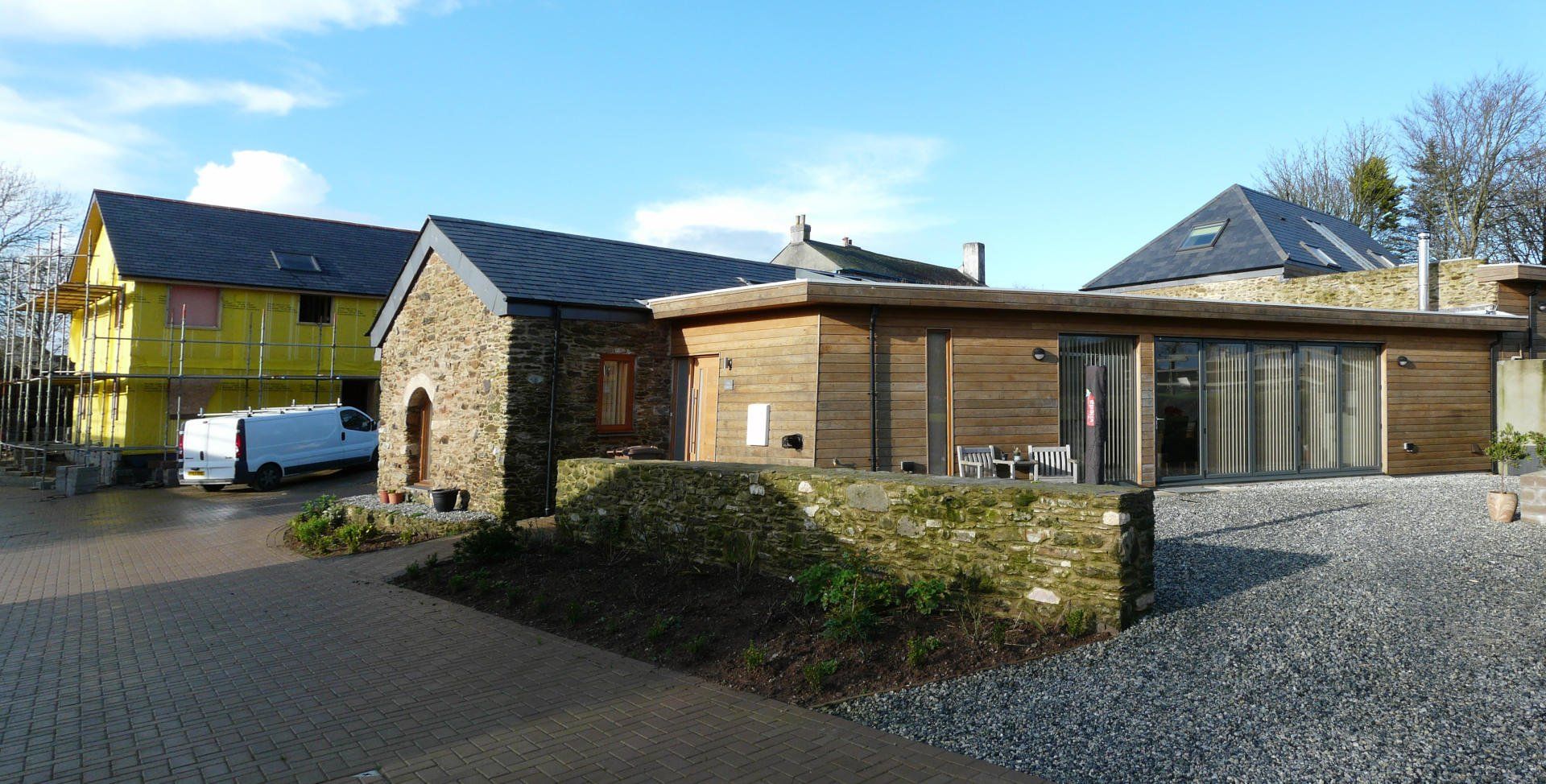
Slide title
Write your caption hereButtonSlide title
Write your caption hereButtonSlide title
Write your caption hereButtonSlide title
Write your caption hereButtonSlide title
Write your caption hereButtonSlide title
Write your caption hereButtonSlide title
Write your caption hereButton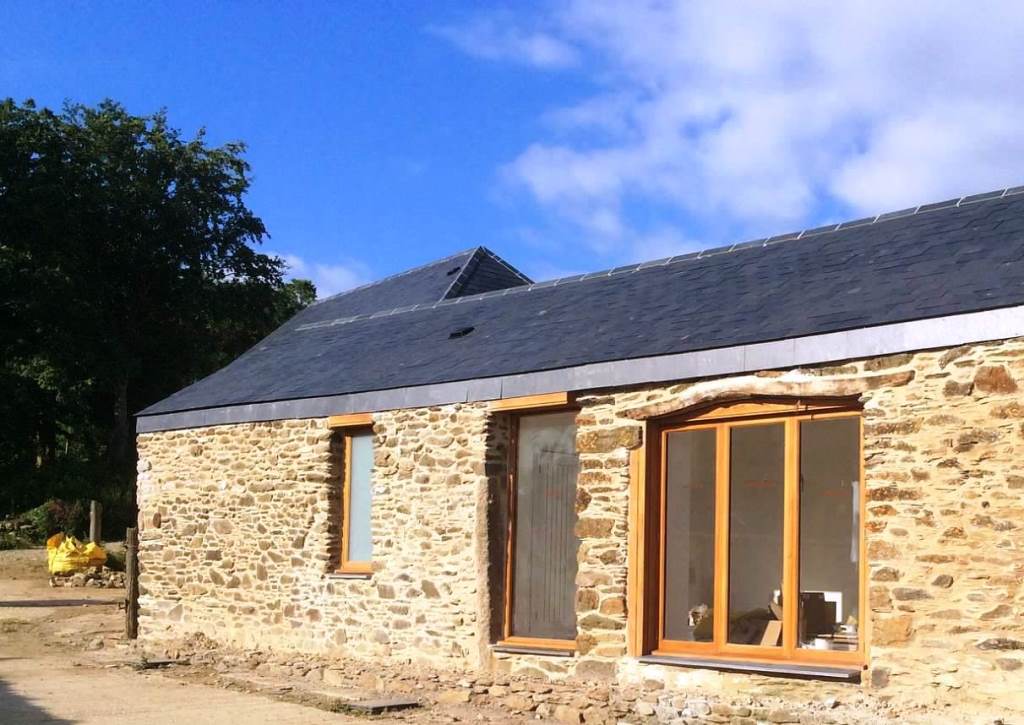
Slide title
Write your caption hereButtonSlide title
Write your caption hereButtonSlide title
Write your caption hereButton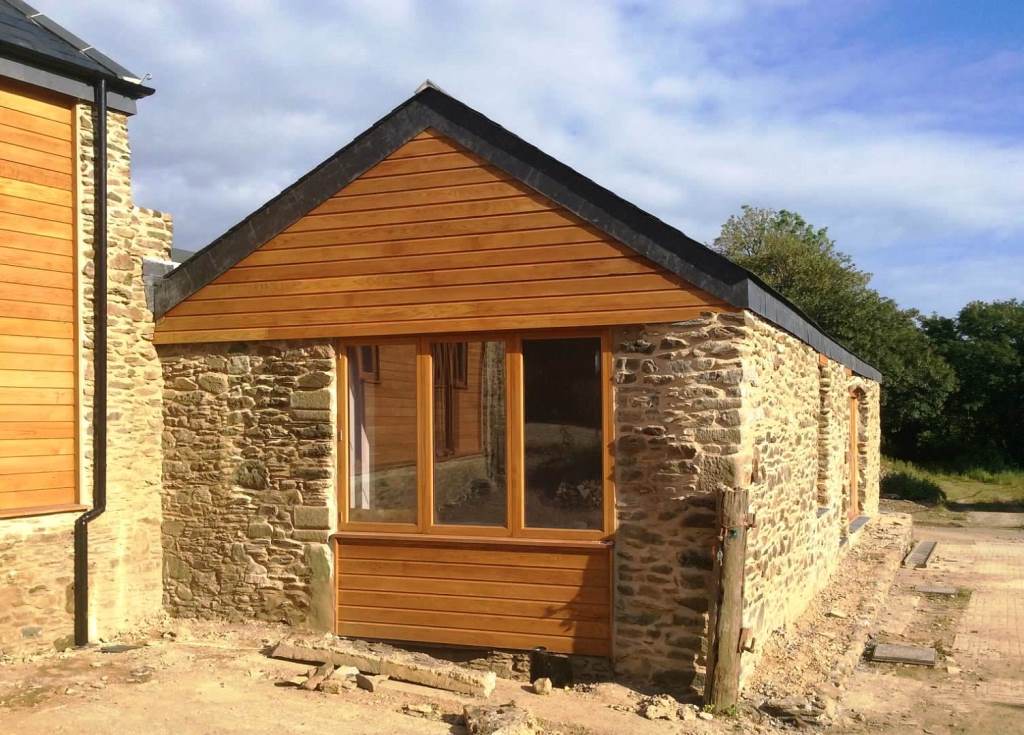
Slide title
Write your caption hereButton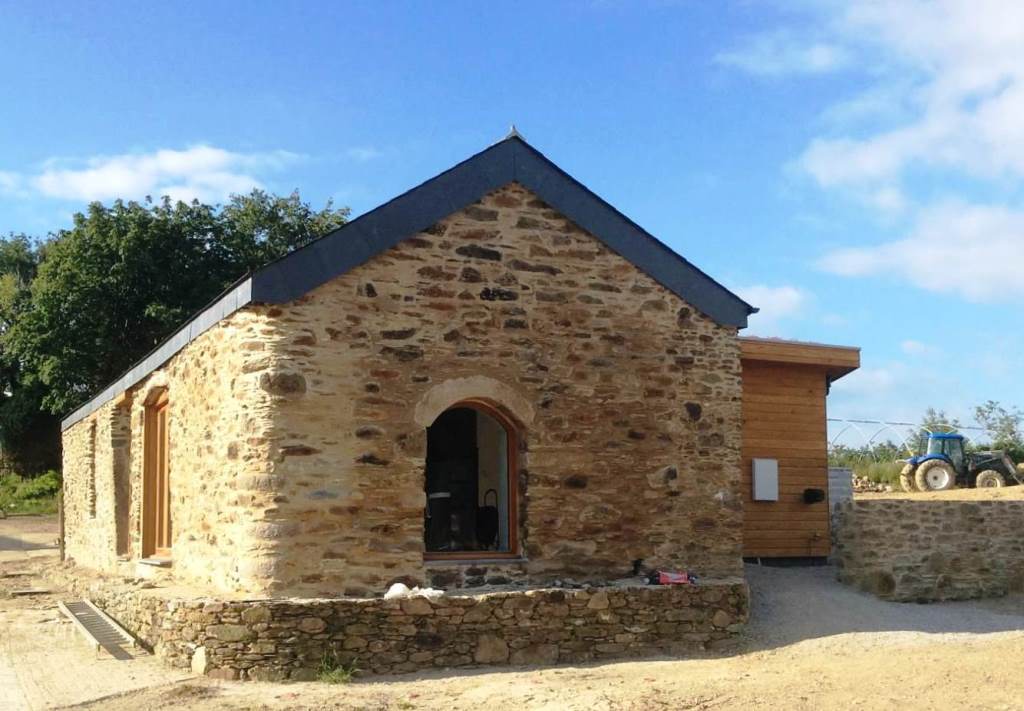
Slide title
Write your caption hereButton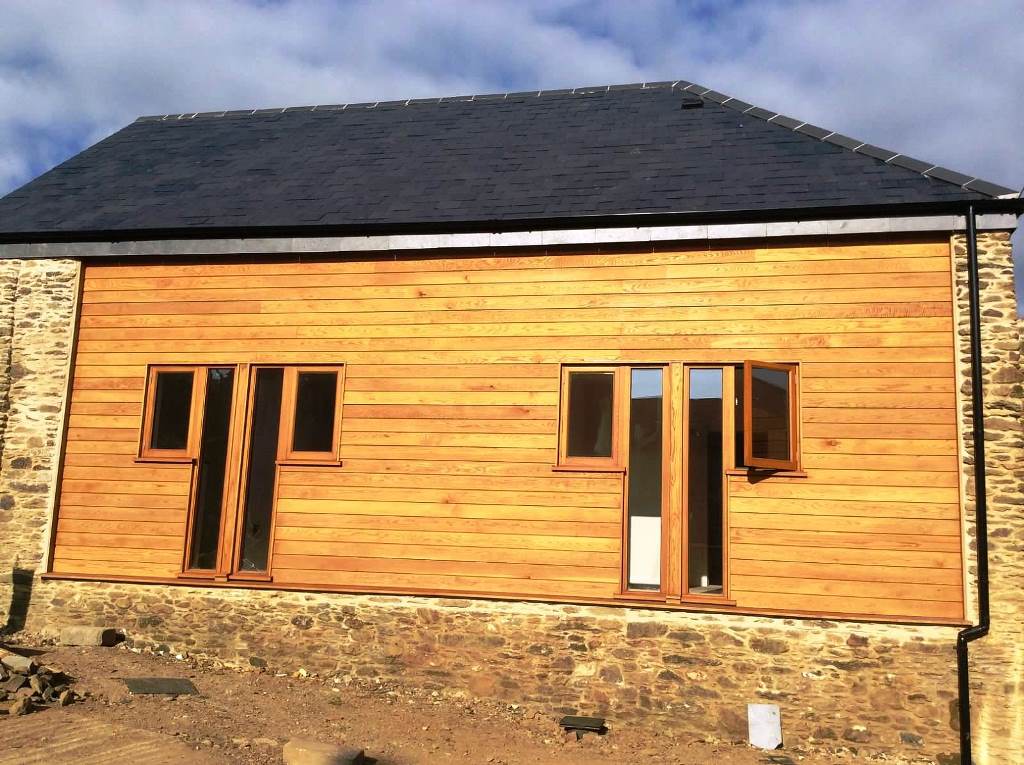
Slide title
Write your caption hereButton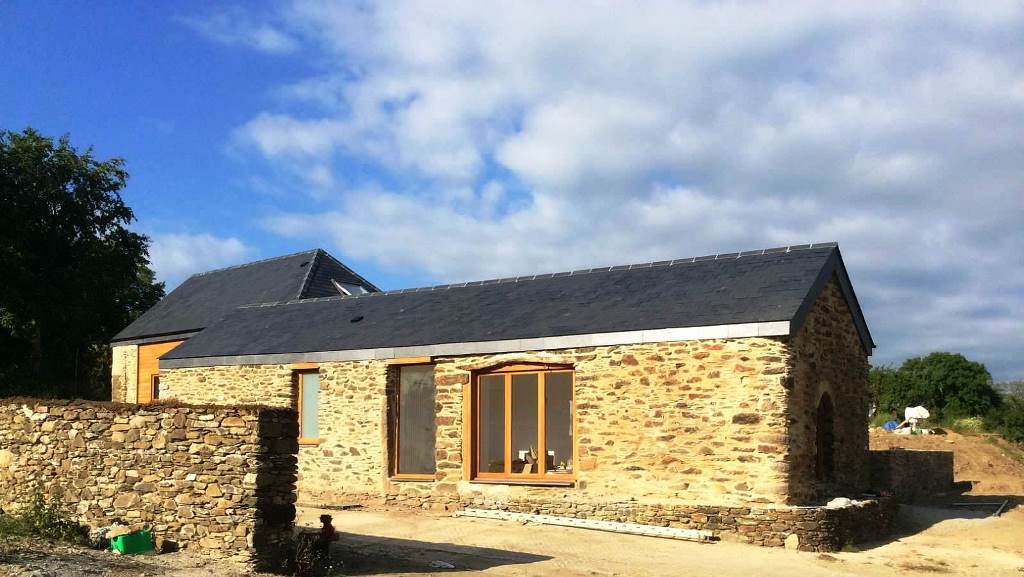
Slide title
Write your caption hereButton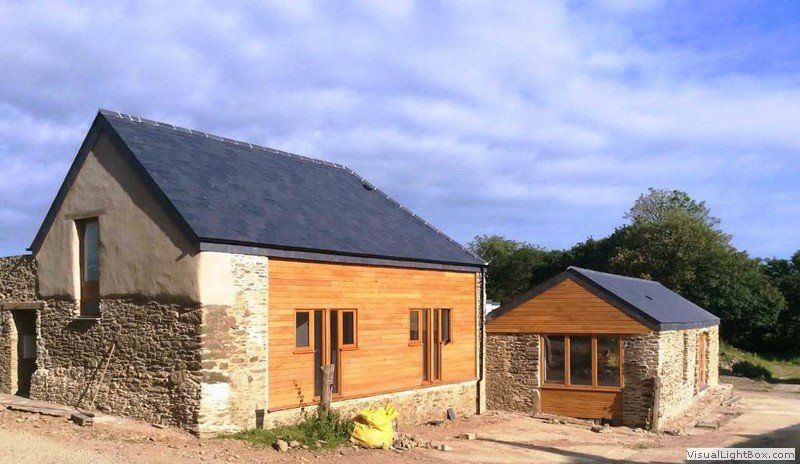
Slide title
Write your caption hereButton
Modern extensions to adjoining barns
These relative bought the adjacent barns with planning consent for conversion. We applied for planning consent for a different scheme that opened up the rear of each barn to the garden.
These two barns were part of an overall site development for the conversion of four barns, and the construction of one new dwelling. The overall masterplan for the farm and the initial planning consent for conversion of these barns with traditional pitched roof extensions to the rear was achieved by another practice.
Our clients came to us wishing to explore ways of expanding the approved extensions to increase the living area. The concept we adopted was to design a large flat-roofed extension across the full width of the existing structure and to deliberately contrast this new build element with different materials. The extensions were concealed from the road elevation by a continuation of the barn stone wall. The sedum flat roof and timber boarding soften the contemporary extension and the long rooflights in the flat and pitched roofs bring lots of natural light into the centre of the barns.
You can see photos taken by the clients throughout the construction on their own website here.
Visit our bespoke projects page to have a better idea of our designing services.
Bespoke projects
Email CFD Architects for comprehensive architectural designing services in Saltash.
Let’s create together
By email
office@cfd-architects.co.uk
In person
18 Belle Vue Road, Saltash, PL12 6ES
Drop us a line
01752 297421
© 2025. The content on this website is owned by us and our licensors. Do not copy any content (including images) without our consent.

